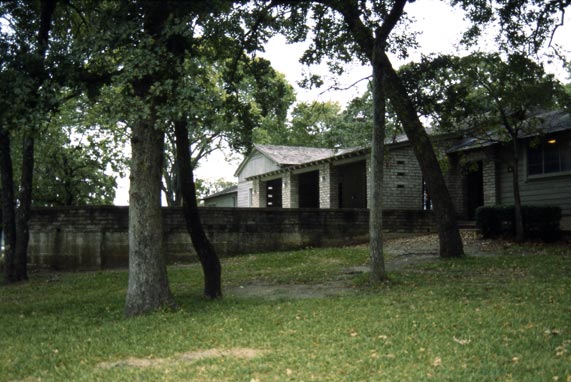
CCC Combination Building-South and West Façades, Fort Parker State Park, c. 1993
Jay T. Dunlap's original plan for the combination building included restrooms, pavilion, lobby, concession area, kitchen, cook's room, and this open lakeside porch and dance terrace overlooking the lake. Dunlap's plans called for enrollees to use brick, concrete, and wood as building materials for this building.
Texas Parks and Wildlife